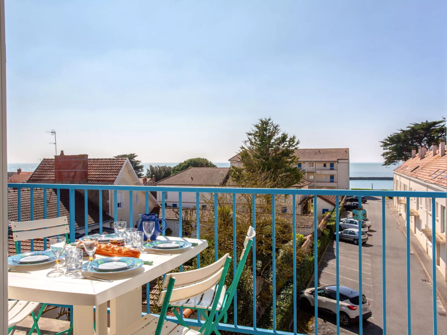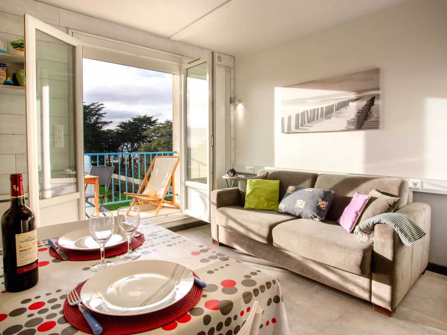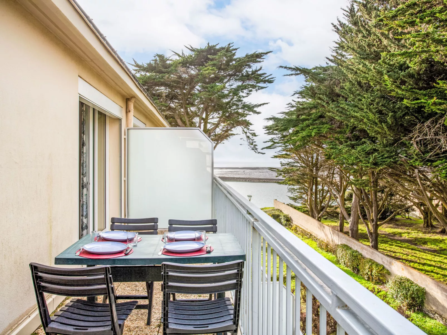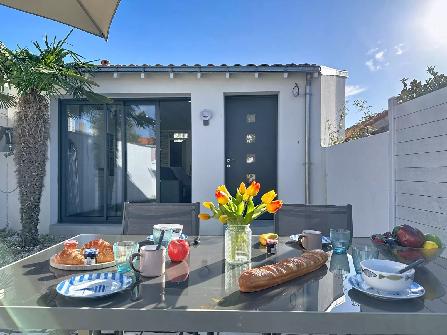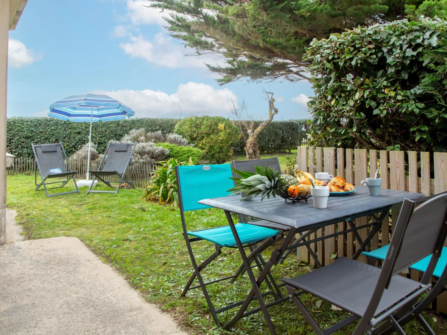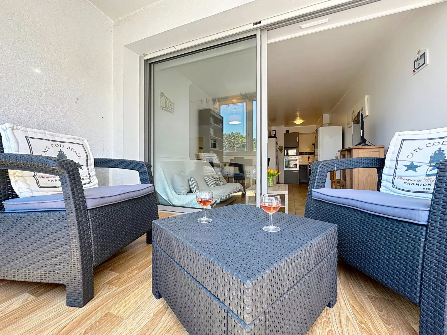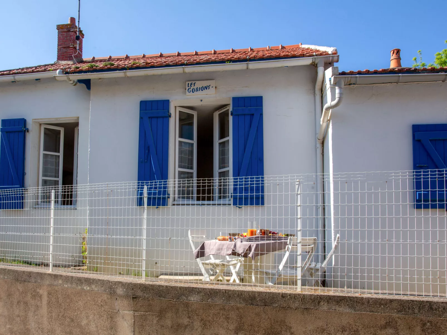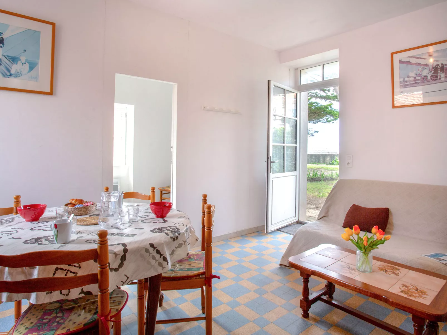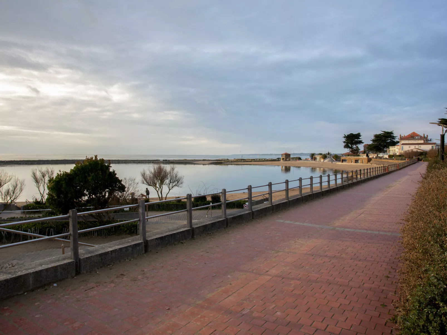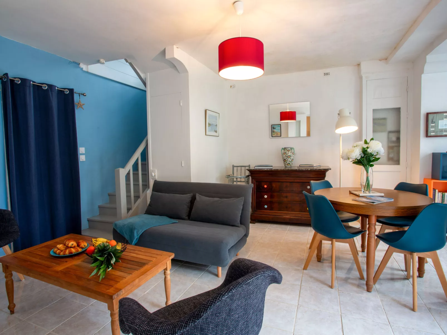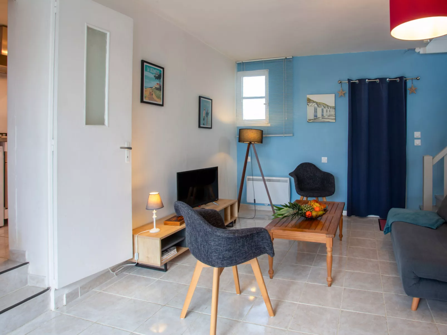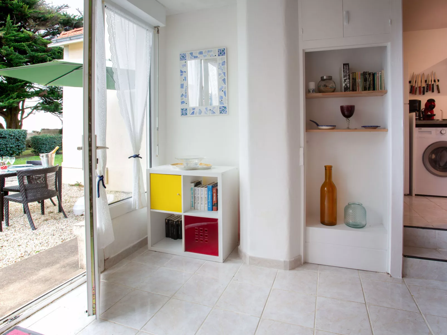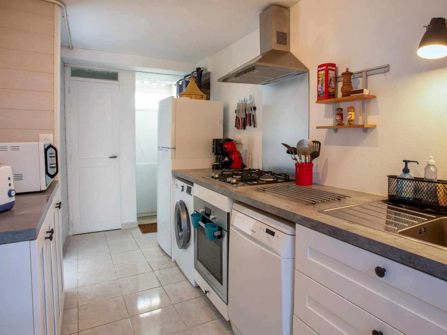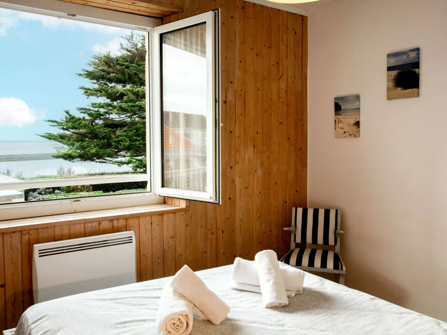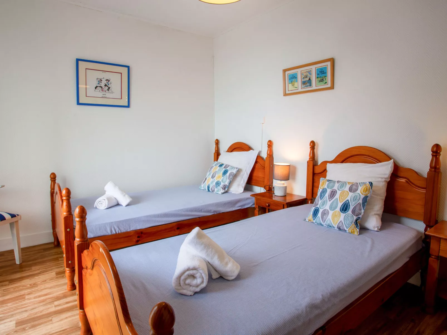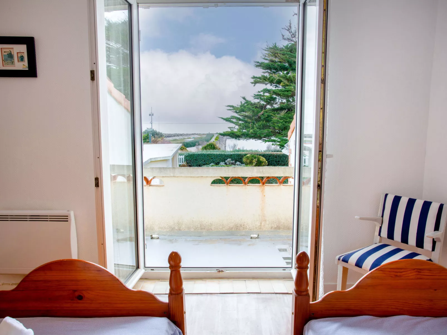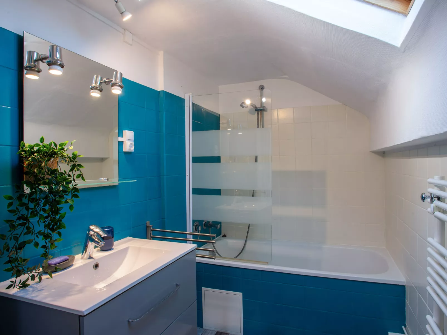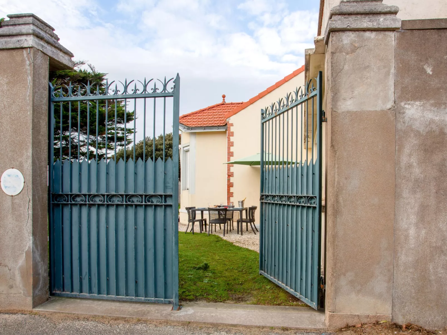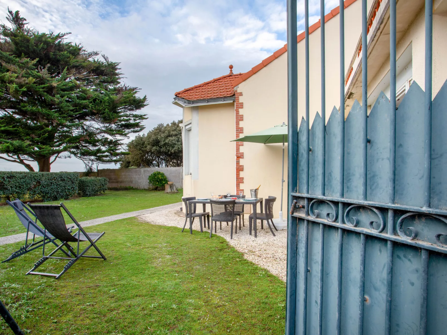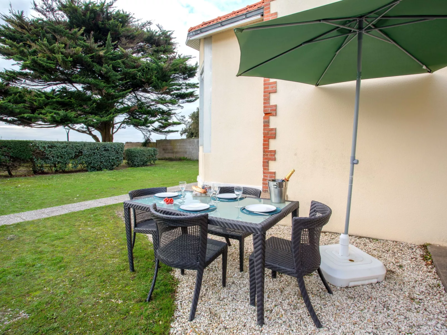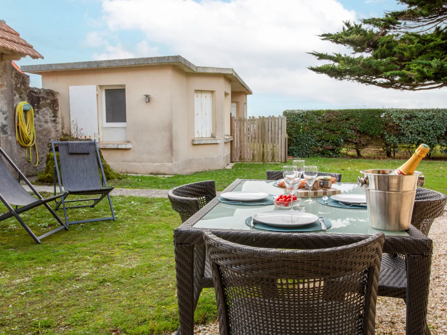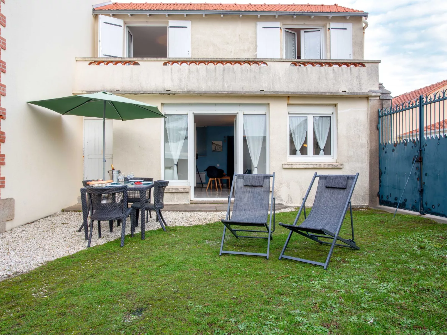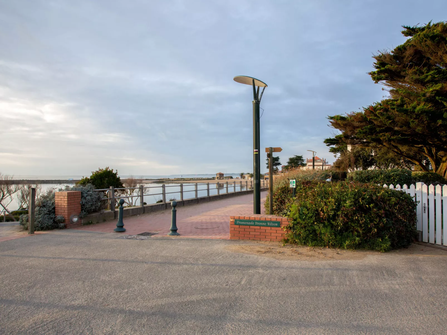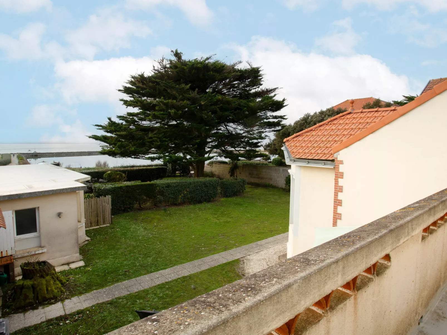Description
Inside
"Le Plan d'Eau - Maison 1", 3-room terraced house 65 m2 on 2 levels. Spacious, practical and cosy furnishings: living/dining room with TV (flat screen). Kitchen (oven, dishwasher, 4 gas rings, toaster, kettle, microwave, freezer, electric coffee machine, Capsules for coffee machine (Dolce Gusto) extra). Upper floor: 1 room with 1 french bed (1 x 140 cm, length 190 cm). 1 room with 2 beds (90 cm, length 190 cm). Exit to the balcony, south facing position. Bath/WC. Electric heating. Balcony 8 m2, south facing position, large terrace, south facing position. Terrace furniture, barbecue. Beautiful view of the sea. Facilities: washing machine, iron, hair dryer. Internet (WiFi, extra). Parking (fenced 1 car). Please note: non-smoking house. Smoke alarm. Offer by a private individual according to Art. 155, IV of CGI. 44012000025YA
Outside
2-family house "Le Plan d'Eau". 2 houses in the residence. In the centre of La Bernerie en Retz, 50 m from the sea, 50 m from the beach, in a cul-de-sac, south facing position. For shared use: well-kept garden (fenced), parking (limited number of spaces). Shop, restaurant, bakery 200 m, pedestrian zone 30 m, bus stop "Bourg de la Bernerie en Retz" 100 m, railway station "La Bernerie en Retz" 800 m, sandy beach "Plan d'Eau" 50 m, thermal baths "Alliance Thalasso & Spa Pornic" 8 km. Golf course (18 hole) 10 km. Nearby attractions: Pornic 6 m, Planète Sauvage 26 m, Nantes 46 m, Ile de Noirmoutier 52 m, La Baule 52 m. Hiking paths: Promenade Wilson 300 m. Please note: the keys‘ handover takes place by the agency Interhome in Pornic, 6 km. Owner lives in separate semi-detached house. Additional accommodations can be booked.
- Located inLa Bernerie-en-Retz
- Arrival from 16:00 to 19:00
- Departure time 10:00



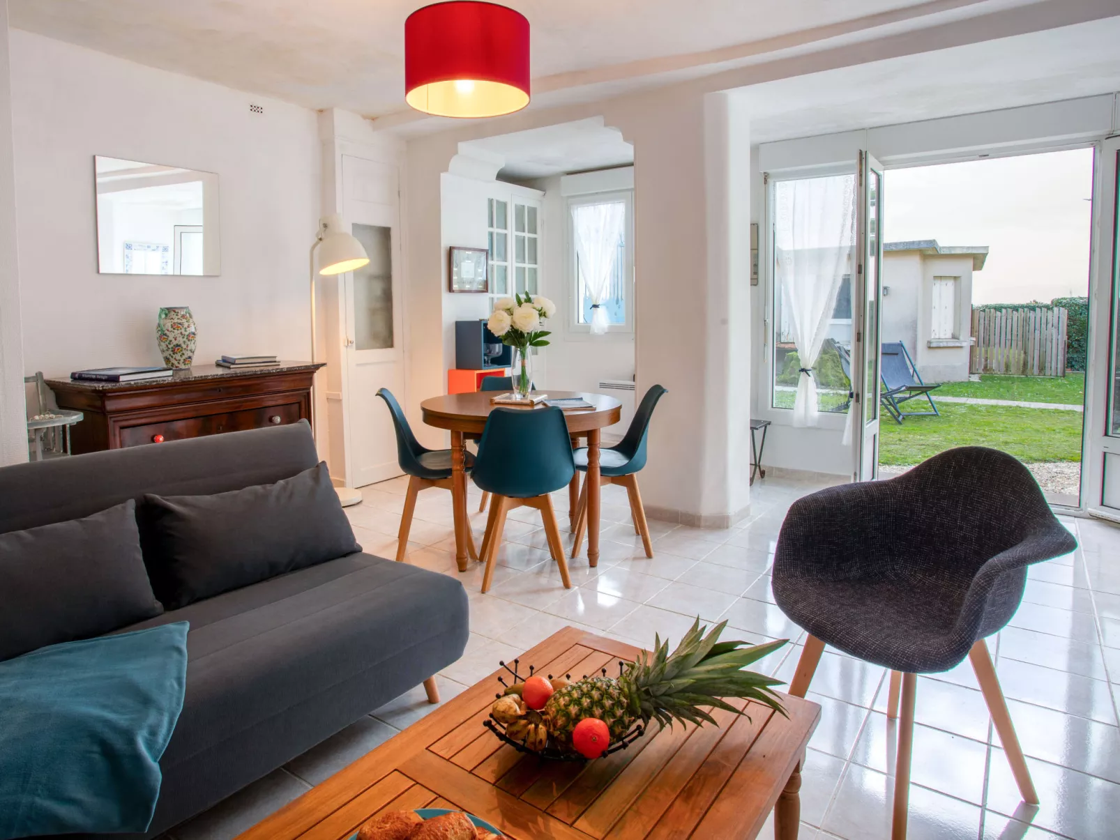
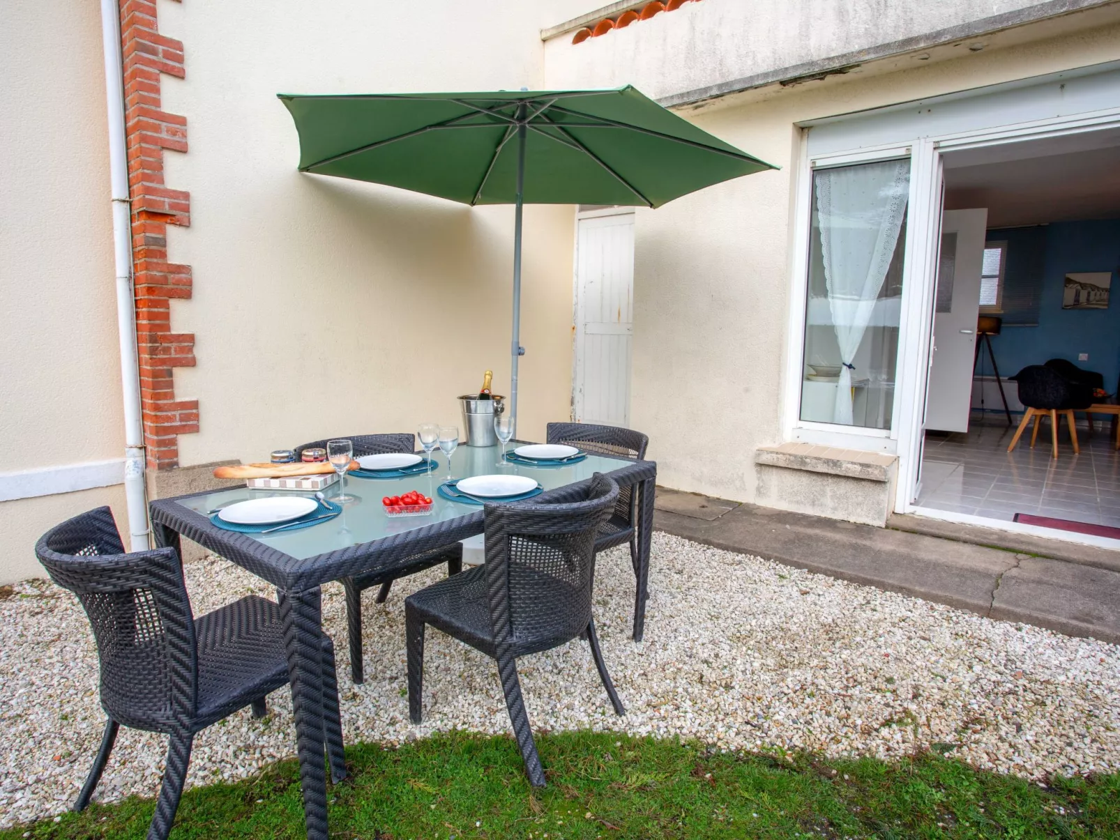
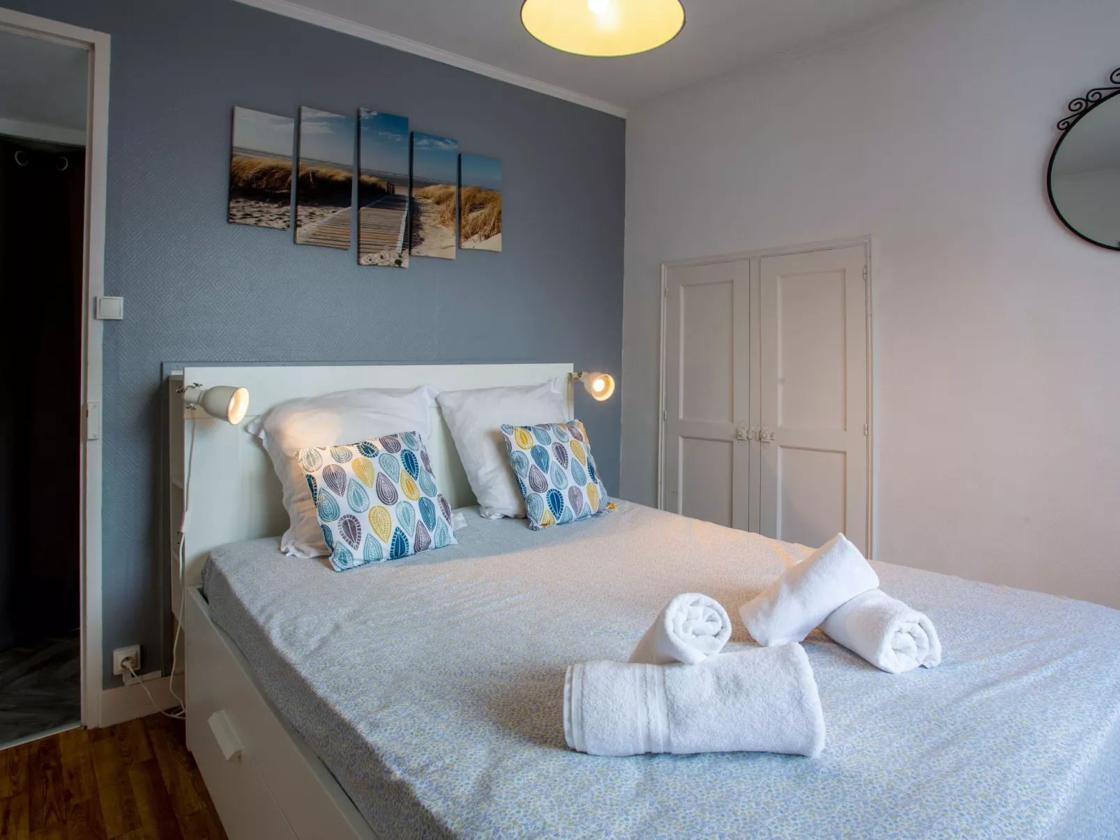
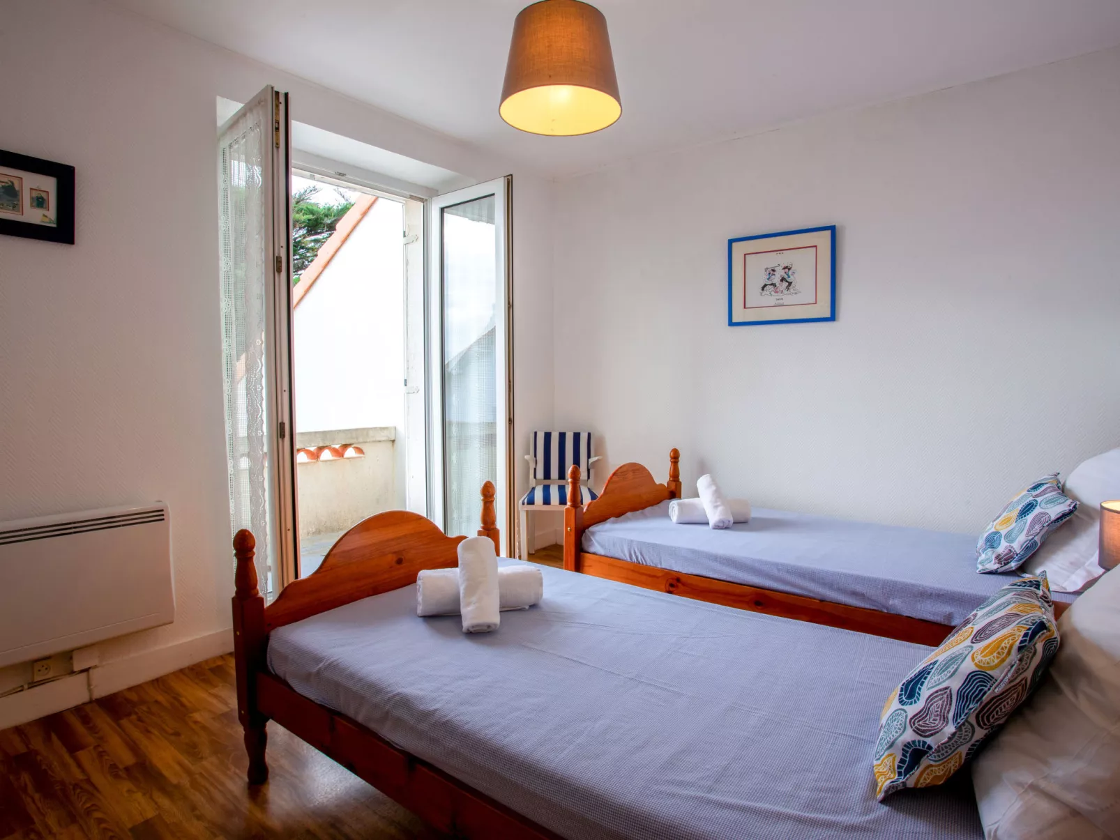

 11°C
11°C
