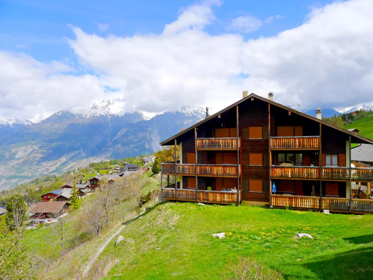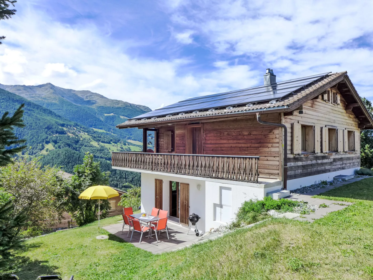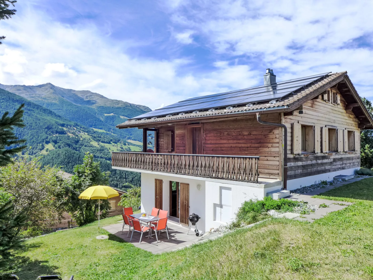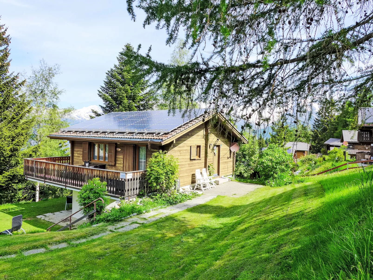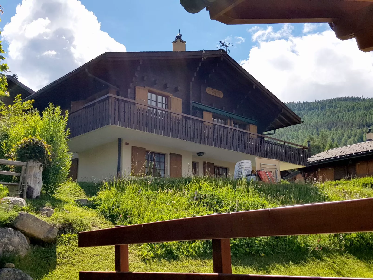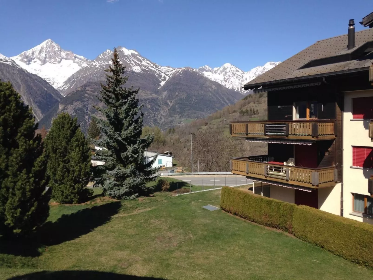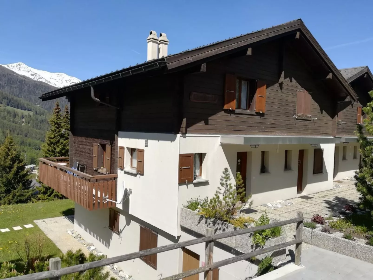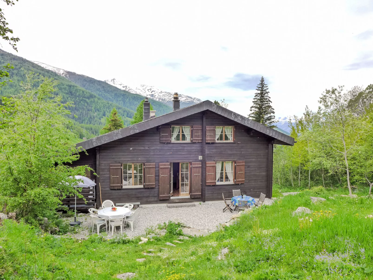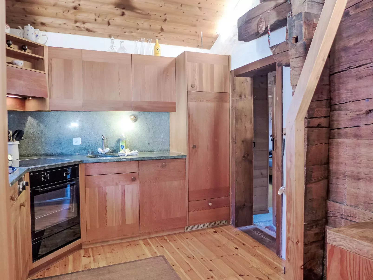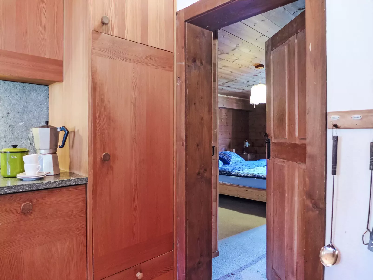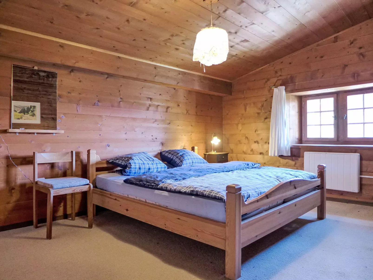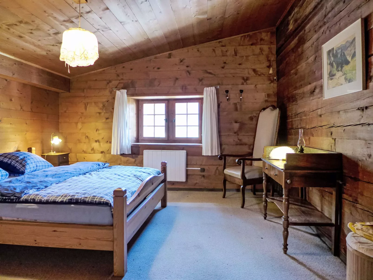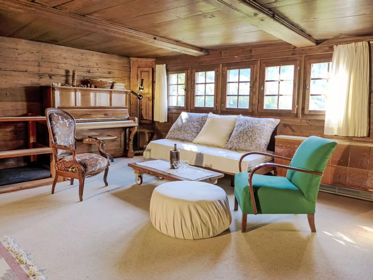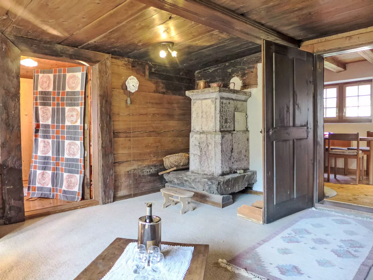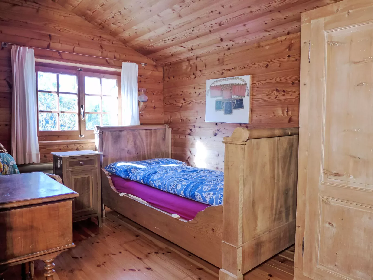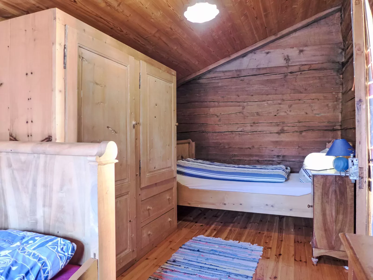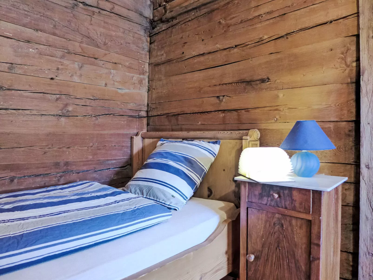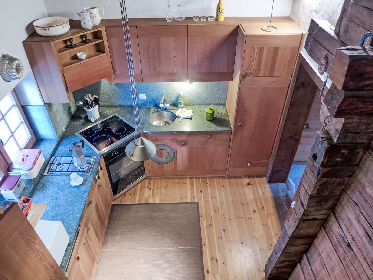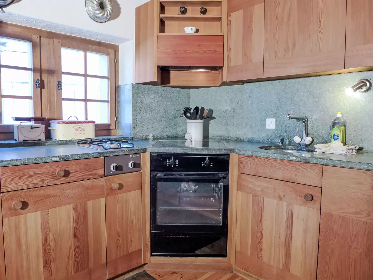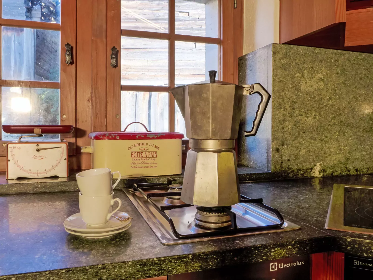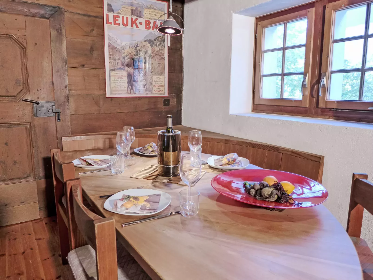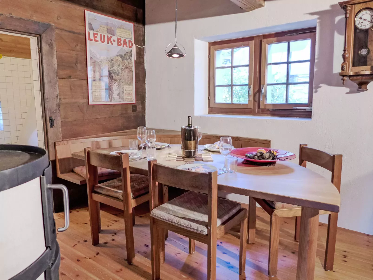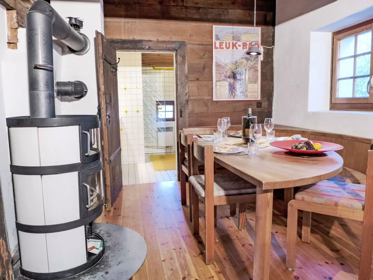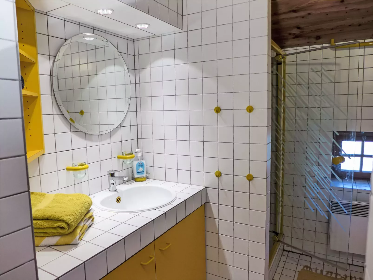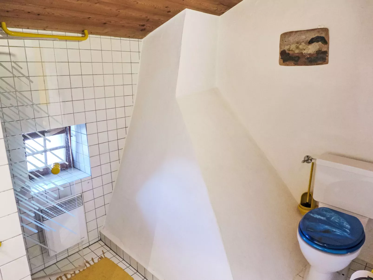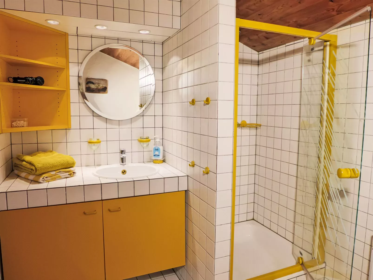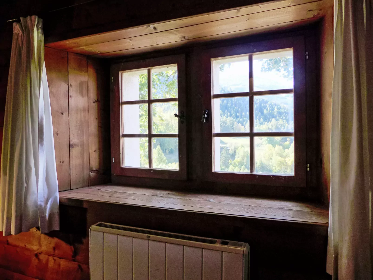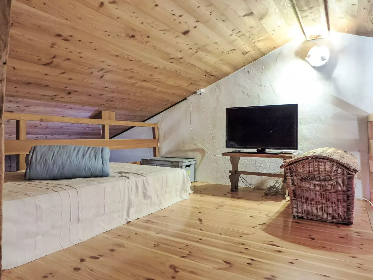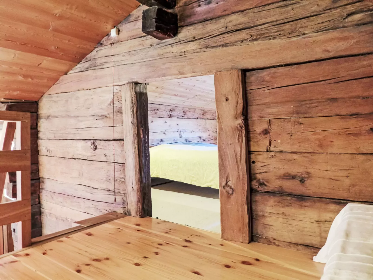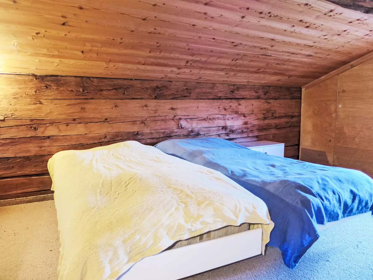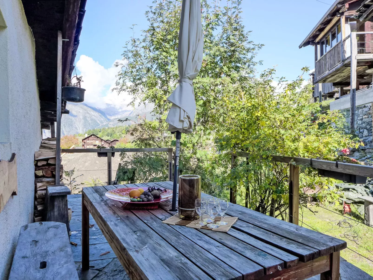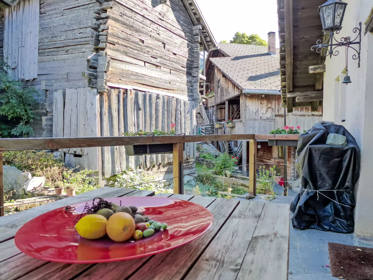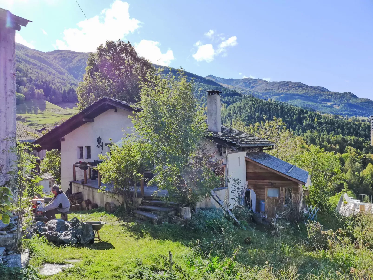Description
Inside
"Zumoberhaus", 4-room apartment 120 m2 on 2 levels, on the upper floor. Partly with sloping ceilings, partly renovated in 2020, very rustic and cosy furnishings: ceiling height 180 - 200 cm, Low door height 170 cm. Large living room with tiled stove. 1 room with 1 double bed (2 x 90 cm, length 200 cm). 1 room with 2 beds (90 cm, length 200 cm). Large, open kitchen (4 ceramic glass hob hotplates, Gas stove, 2 gas rings, toaster, kettle, microwave, electric coffee machine, fondue Set (cheese)) with Scandinavian wood stove and dining nook. Shower/WC. Electric heating, wood heating. Top floor: (steep stair) open small gallery with TV, cable TV and flat screen. 1 small room, Low door height 150 cm ceiling height 120 - 160 cm with 2 beds (90 cm, length 200 cm). Wooden floors, natural stone floors, carpet. Large terrace 30 m2, south facing position. Terrace furniture. Marvellous view of the mountains and the countryside. Facilities: hair dryer, logs (free). Internet (WiFi, free). Parking (1 car). Please note: non-smokers only. Maximum 2 pets/ dogs allowed. Fire extinguisher.
Outside
Historical 2-family house, 3 storeys, built in 1713. In the district of Zumoberhaus, in a quiet, sunny position on a slope. In the house: washing machine, tumble dryer (for shared use). Narrow motor access to the grounds. In Winter: please take snow chains. 30 m footpath to the house. Parking on the premises. Grocery 350 m, shopping centre 11 km, restaurant 1 km, bus stop "Bürchen, zum Oberhüs" 120 m, railway station "Visp" 10 km, thermal baths "Brigerbad" 14 km. Walking paths from the house 10 m, chair lift 1 km, skisport facilities 1 km, ski bus stop 120 m, children's ski school 1 km. Please note: In case of good snow conditions, the house is accessible on skis. The owner lives in the same residence.
- Located inBürchen
- Arrival from 16:00 to 19:00
- Departure time 10:00



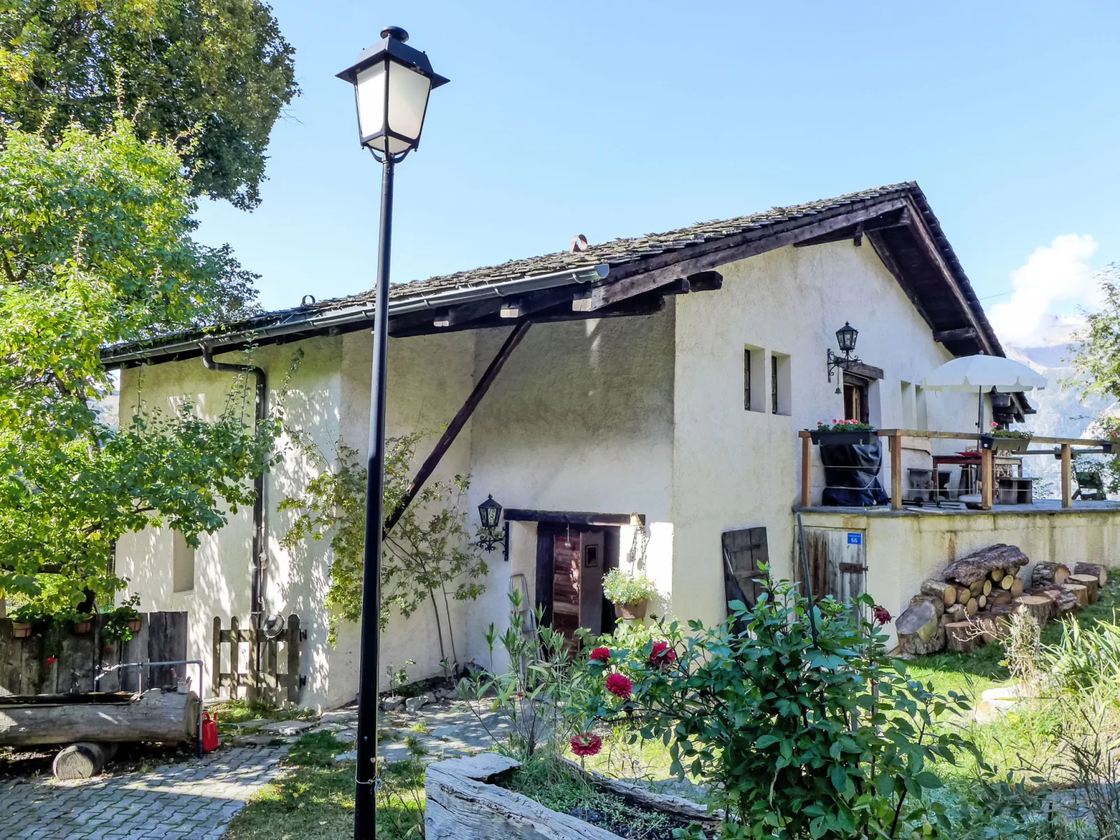
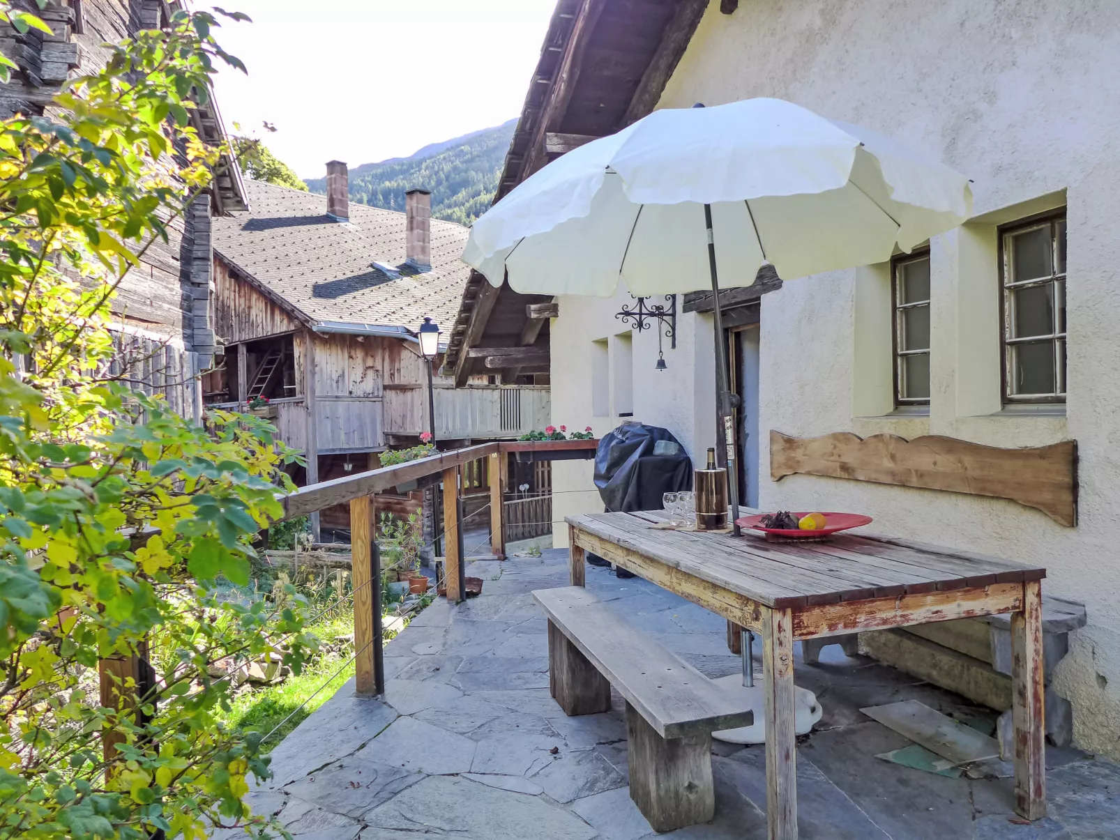
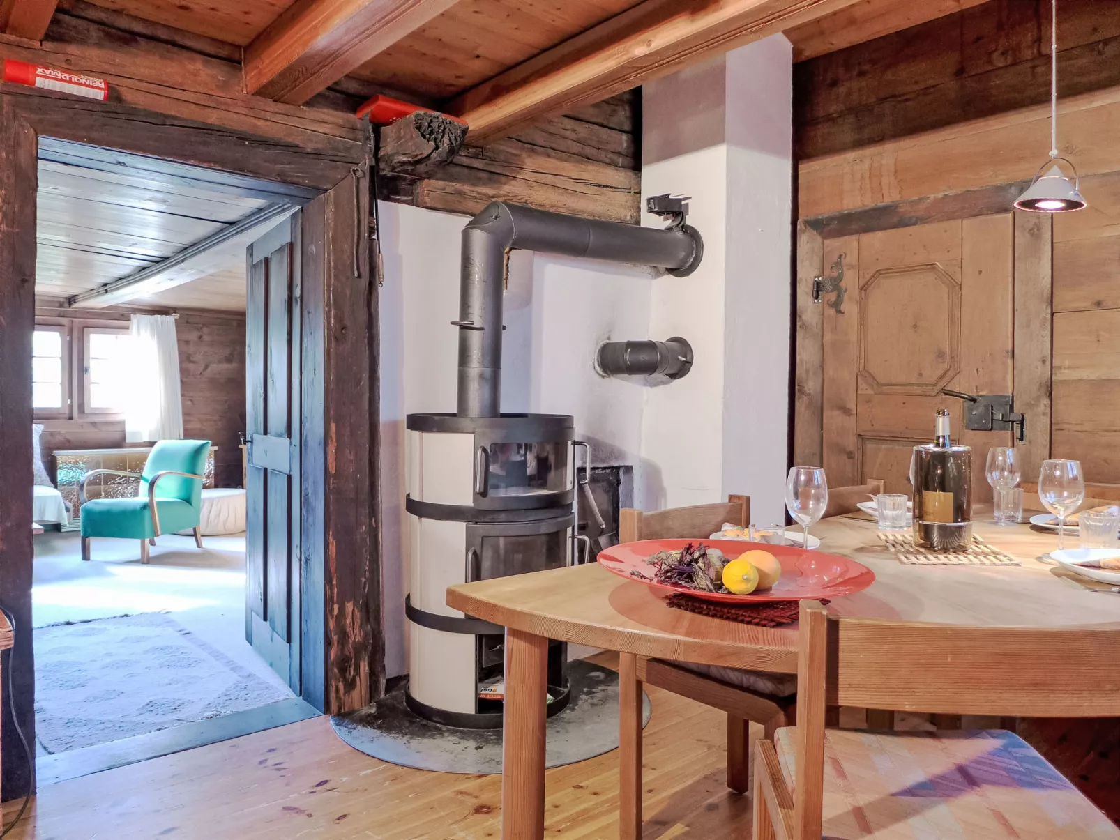
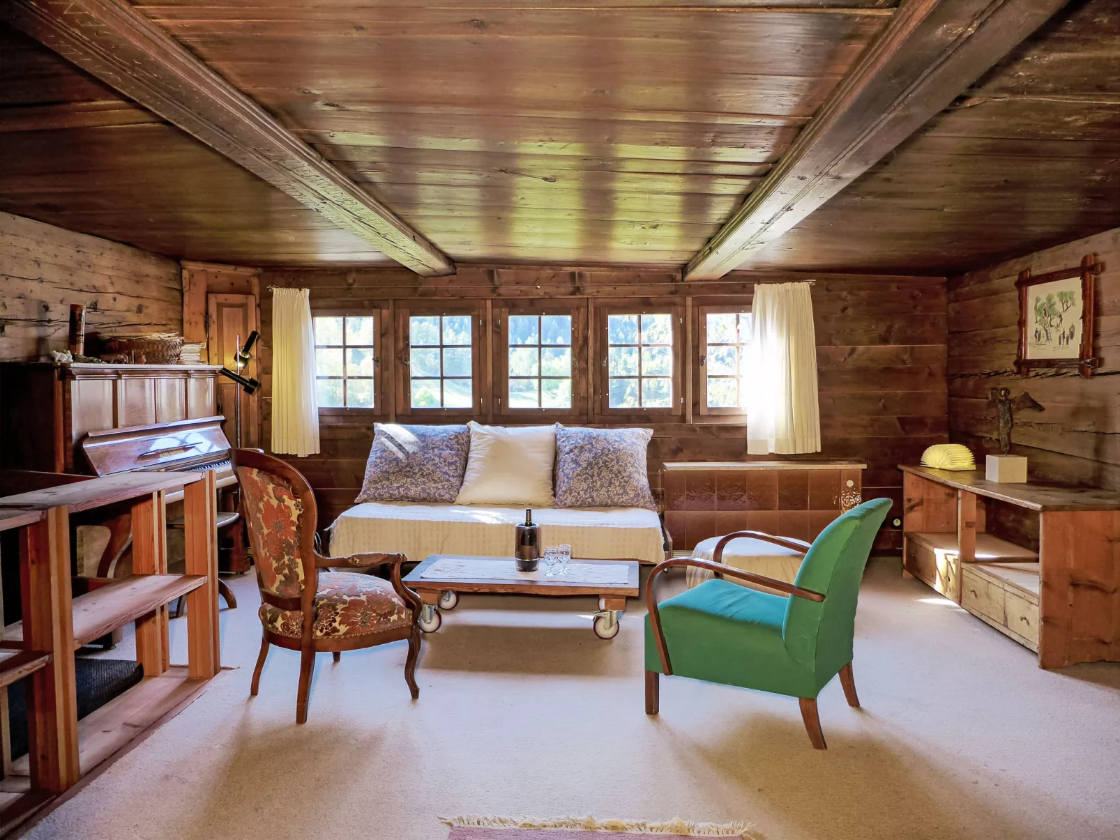

 -3°C
-3°C
